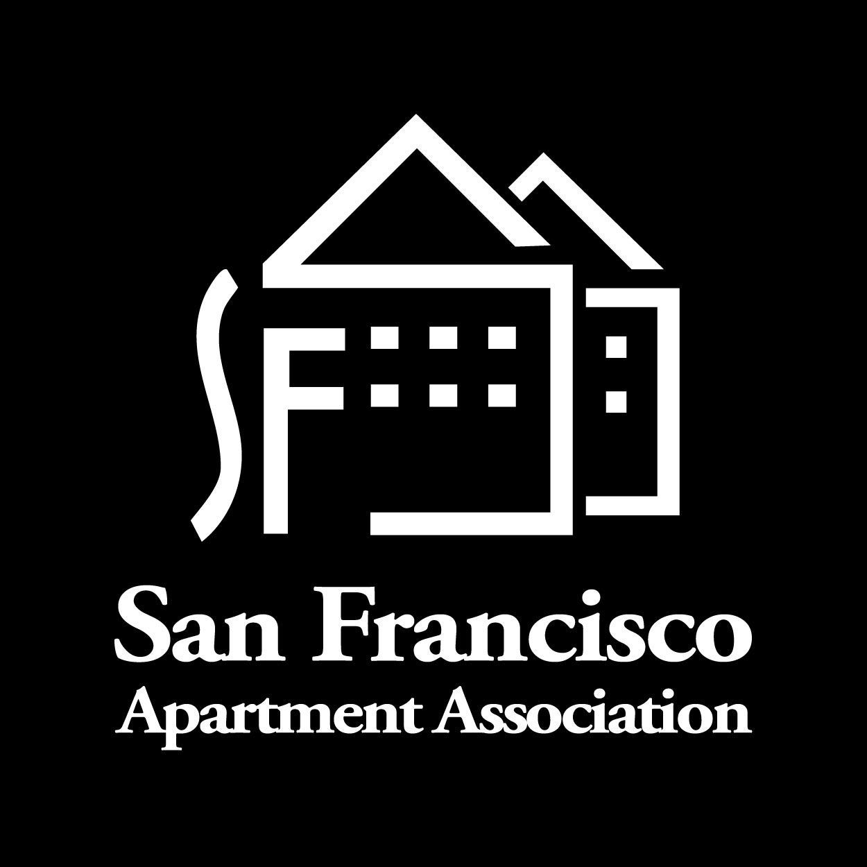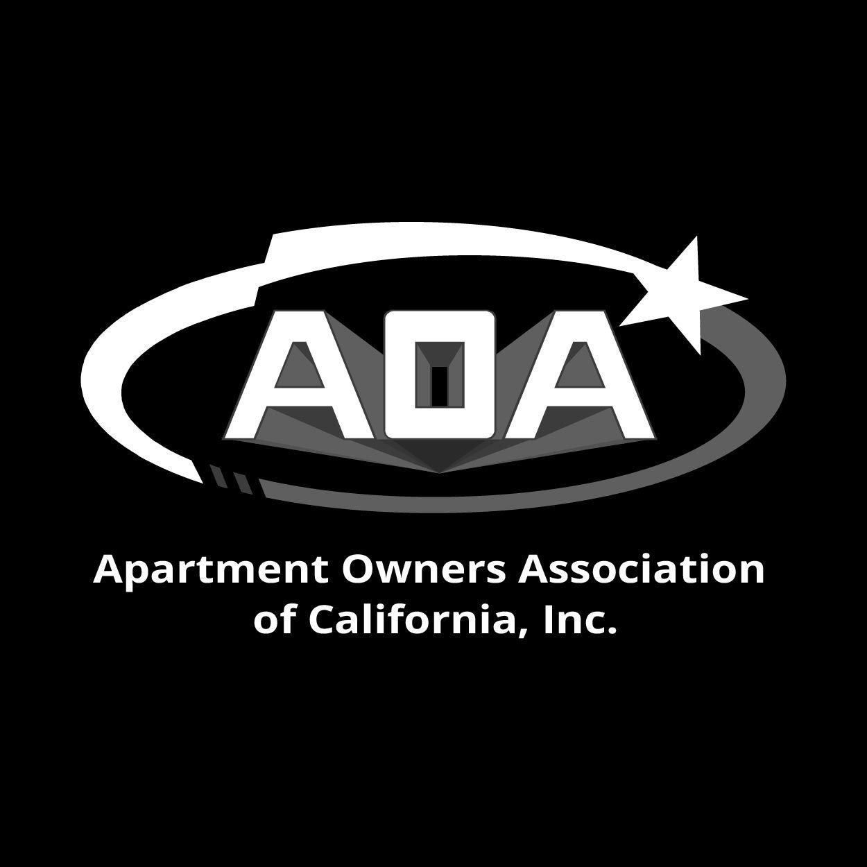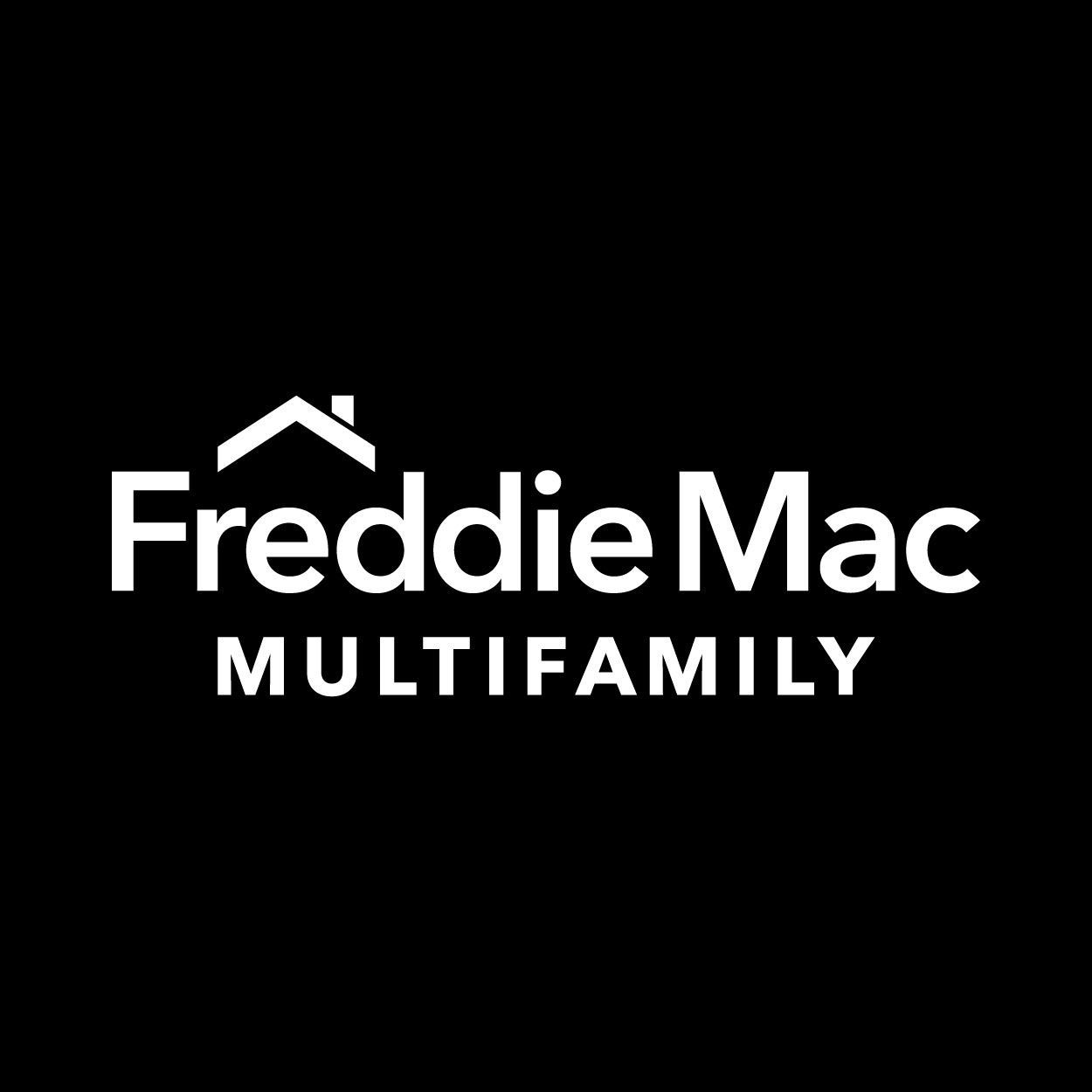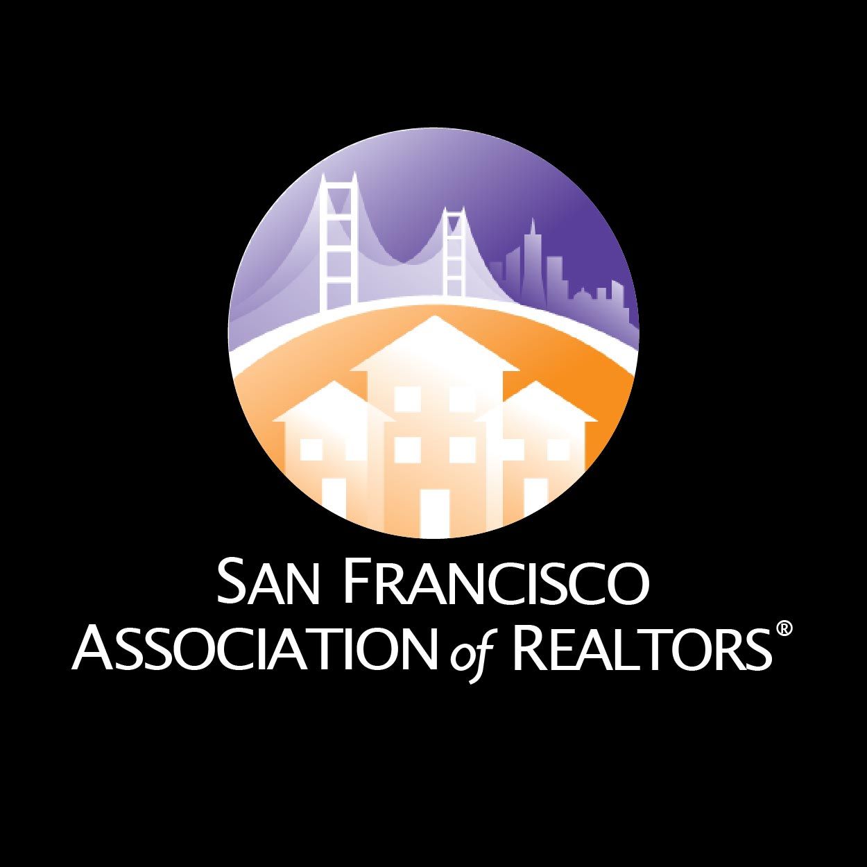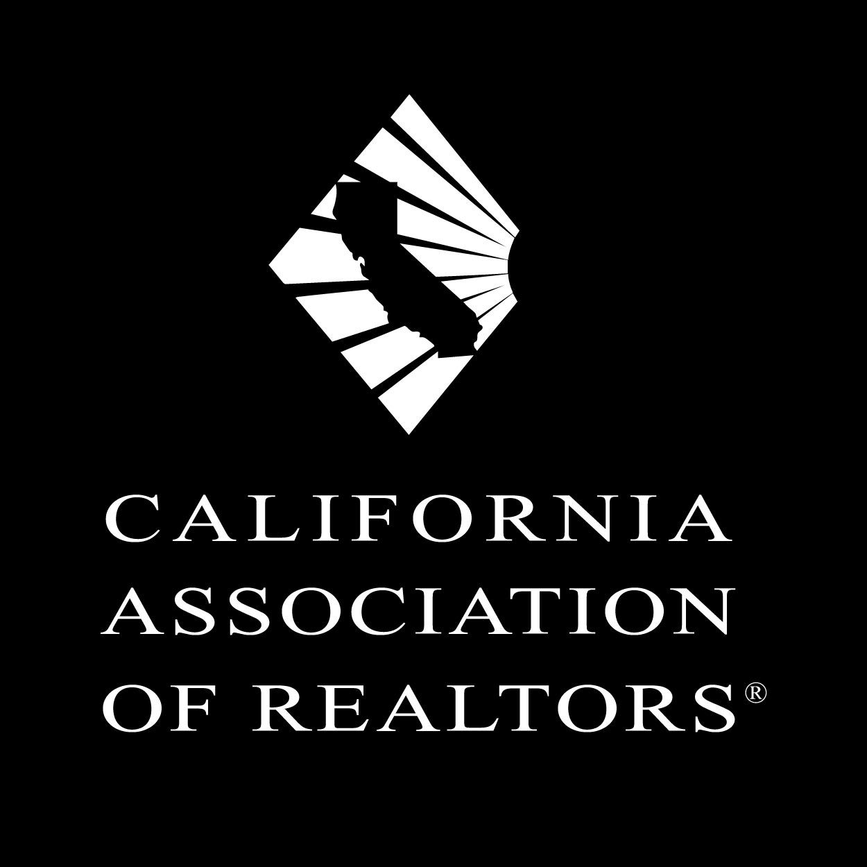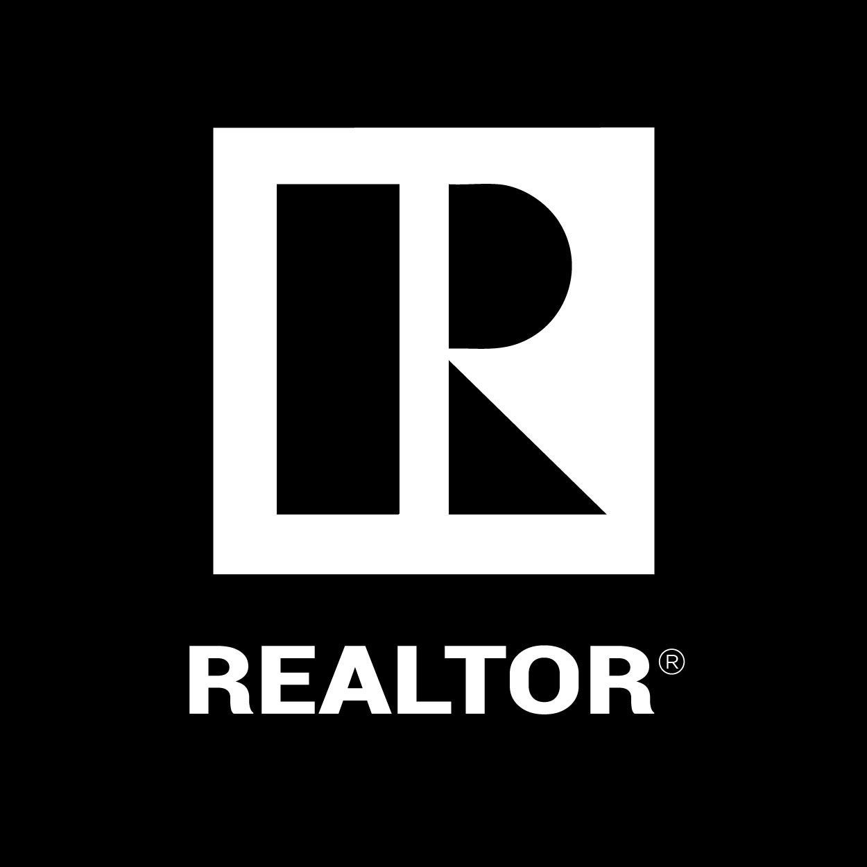1812 Harrison Street, San Francisco, CA 94103
1812 Harrison Street, San Francisco, CA 94103
THREE STORY INDUSTRIAL/OFFICE SPACE FOR LEASE!
High visibility three-story industrial/office building with top floor identity
Approximately 15,000 square feet
Restrooms on each floor, two ADA
High ceilings and lots of build-out opportunities
Numerous conference rooms and private offices
Lots of natural light and high ceilings
Easy access to 101 and 280
Available for $12,950 per month plus CAM and utilities
Lease terms negotiable
1812 Harrison St: Prime Industrial/Office Space
This high-visibility, three-story building offers a versatile industrial/office space with prominent signage opportunities on the top floor, ensuring your business stands out.
Features:
Spacious: Approximately 15,000 square feet provide ample room for your operations.
Convenient Amenities: Restrooms on each floor, including two ADA-compliant facilities, ensure accessibility for all.
Flexible Design: High ceilings and open floor plans offer numerous build-out opportunities to customize the space to your specific needs.
Functional Layout: Multiple conference rooms and private offices are already in place, providing spaces for collaboration and focused work.
Bright and Airy: Abundant natural light and high ceilings create a comfortable and inviting work environment.
Strategic Location: Easy access to major highways 101 and 280 ensures convenient commuting and transportation options.
Financial Details:
Competitive Rent: Available for $12,950 per month plus CAM and utilities.
Flexible Lease Terms: We are open to negotiation on lease terms to find a solution that suits your business.
Contact us today to schedule a tour and explore the possibilities that 1812 Harrison St has to offer your business!
1812 Harrison St.
Zoning:
This property is zoned for PDR-1-G.
It is the applicant's responsibility to verify with the city that their intended use is permitted before applying.
The space was previously used for retail apparel and fashion manufacturing.
Viewing:
This property is shown by appointment only.
Please call the Leasing Agent, Erston Pearcy, at (415) 625-0000 ext. 2120 to schedule a viewing.
Additional Information:
Potential tenants should be aware that PDR-1-G zoning typically allows for a wide range of uses, including production, distribution, and repair activities.
However, some specific uses may require additional permits or approvals.
The previous use of the space for retail apparel and fashion manufacturing suggests that it may be well-suited for similar businesses.
However, it could also be suitable for a variety of other uses, subject to zoning compliance.
Interested parties are encouraged to contact Erston Pearcy to discuss their proposed use and to schedule a viewing of the property.
Disclaimer:
The information provided herein is for informational purposes only and is not intended to be a substitute for professional advice.
Potential tenants should consult with their own legal and financial advisors to determine the suitability of this property for their needs.
The landlord makes no representations or warranties as to the accuracy or completeness of the information provided.
Note:
All showings are by appointment only.
Please do not disturb the current tenants.
The above information has been obtained from sources deemed reliable, and while we do not guarantee it, we believe it to be accurate. The acceptance of this statement obligates the person accepting the same to conduct all negotiations concerning this property through the offices of the Housing Guild Management Co.
Approximately 15,000 square feet
Restrooms on each floor, two ADA
High ceilings and lots of build-out opportunities
Numerous conference rooms and private offices
Lots of natural light and high ceilings
Easy access to 101 and 280
Available for $12,950 per month plus CAM and utilities
Lease terms negotiable
1812 Harrison St: Prime Industrial/Office Space
This high-visibility, three-story building offers a versatile industrial/office space with prominent signage opportunities on the top floor, ensuring your business stands out.
Features:
Spacious: Approximately 15,000 square feet provide ample room for your operations.
Convenient Amenities: Restrooms on each floor, including two ADA-compliant facilities, ensure accessibility for all.
Flexible Design: High ceilings and open floor plans offer numerous build-out opportunities to customize the space to your specific needs.
Functional Layout: Multiple conference rooms and private offices are already in place, providing spaces for collaboration and focused work.
Bright and Airy: Abundant natural light and high ceilings create a comfortable and inviting work environment.
Strategic Location: Easy access to major highways 101 and 280 ensures convenient commuting and transportation options.
Financial Details:
Competitive Rent: Available for $12,950 per month plus CAM and utilities.
Flexible Lease Terms: We are open to negotiation on lease terms to find a solution that suits your business.
Contact us today to schedule a tour and explore the possibilities that 1812 Harrison St has to offer your business!
1812 Harrison St.
Zoning:
This property is zoned for PDR-1-G.
It is the applicant's responsibility to verify with the city that their intended use is permitted before applying.
The space was previously used for retail apparel and fashion manufacturing.
Viewing:
This property is shown by appointment only.
Please call the Leasing Agent, Erston Pearcy, at (415) 625-0000 ext. 2120 to schedule a viewing.
Additional Information:
Potential tenants should be aware that PDR-1-G zoning typically allows for a wide range of uses, including production, distribution, and repair activities.
However, some specific uses may require additional permits or approvals.
The previous use of the space for retail apparel and fashion manufacturing suggests that it may be well-suited for similar businesses.
However, it could also be suitable for a variety of other uses, subject to zoning compliance.
Interested parties are encouraged to contact Erston Pearcy to discuss their proposed use and to schedule a viewing of the property.
Disclaimer:
The information provided herein is for informational purposes only and is not intended to be a substitute for professional advice.
Potential tenants should consult with their own legal and financial advisors to determine the suitability of this property for their needs.
The landlord makes no representations or warranties as to the accuracy or completeness of the information provided.
Note:
All showings are by appointment only.
Please do not disturb the current tenants.
The above information has been obtained from sources deemed reliable, and while we do not guarantee it, we believe it to be accurate. The acceptance of this statement obligates the person accepting the same to conduct all negotiations concerning this property through the offices of the Housing Guild Management Co.
Contact us:








